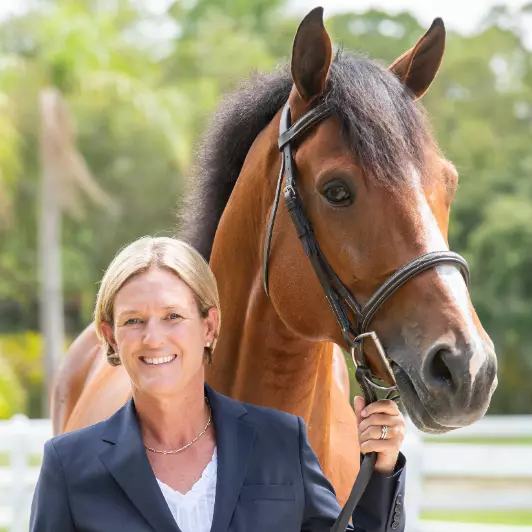$540,000
$575,000
6.1%For more information regarding the value of a property, please contact us for a free consultation.
22811 Sterling Lakes Dr Boca Raton, FL 33433
3 Beds
2 Baths
1,714 SqFt
Key Details
Sold Price $540,000
Property Type Single Family Home
Sub Type Single
Listing Status Sold
Purchase Type For Sale
Square Footage 1,714 sqft
Price per Sqft $315
Subdivision Sterling Bridge
MLS Listing ID F10502745
Sold Date 07/24/25
Style No Pool/No Water
Bedrooms 3
Full Baths 2
Construction Status Resale
HOA Fees $298/mo
HOA Y/N 298
Year Built 1997
Annual Tax Amount $6,617
Tax Year 2024
Property Sub-Type Single
Property Description
Lovely 3/2 Single Family Home on a desirable corner lot in highly sought after Gated Community of Crescent Lakes. This well-maintained home features an open-concept kitchen with granite countertops, newer appliances, wood cabinets and vaulted ceilings. Step outside to an enclosed back porch, surrounded on one side by a tiled area perfect for grilling or al fresco dining—while the other side offers an oversized side yard with ample space for a playground, future pool, or peaceful garden seating. Crescent Lakes offers many amenities including a community pool, hot tub, tennis courts, fitness center, and billiards room. This all-ages community is perfectly situated close to Boca shops, dining, and highways for easy commuting. Hurricane shutters included for peace of mind.
Location
State FL
County Palm Beach County
Community Crescent Lakes
Area Palm Beach 4750; 4760; 4770; 4780; 4860; 4870; 488
Zoning RS
Rooms
Bedroom Description Master Bedroom Ground Level
Other Rooms Great Room, Utility Room/Laundry
Dining Room Breakfast Area, Formal Dining, Snack Bar/Counter
Interior
Interior Features First Floor Entry, Foyer Entry, Pantry, Split Bedroom, Vaulted Ceilings, Walk-In Closets
Heating Central Heat, Electric Heat
Cooling Ceiling Fans, Central Cooling, Electric Cooling
Flooring Carpeted Floors, Tile Floors
Equipment Automatic Garage Door Opener, Dishwasher, Disposal, Dryer, Electric Range, Electric Water Heater, Microwave, Refrigerator, Washer
Furnishings Unfurnished
Exterior
Exterior Feature Patio, Room For Pool, Screened Porch, Storm/Security Shutters
Parking Features Attached
Garage Spaces 2.0
Community Features 1
View Garden View
Roof Type Barrel Roof
Building
Lot Description Less Than 1/4 Acre Lot
Foundation Concrete Block Construction
Sewer Municipal Sewer
Water Municipal Water
Construction Status Resale
Schools
Elementary Schools Hammock Pointe
Middle Schools Omni
High Schools Spanish River Community
Others
Pets Allowed 1
HOA Fee Include 298
Senior Community No HOPA
Restrictions Assoc Approval Required
Acceptable Financing Cash, Conventional, FHA, VA
Listing Terms Cash, Conventional, FHA, VA
Special Listing Condition As Is, Disclosure
Pets Allowed No Restrictions
Read Less
Want to know what your home might be worth? Contact us for a FREE valuation!

Our team is ready to help you sell your home for the highest possible price ASAP

Bought with Scuttina Signature Real Estate Group, LLC
GET MORE INFORMATION





