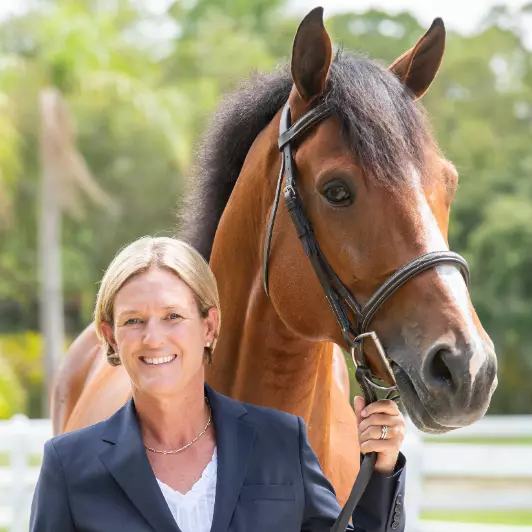Bought with Lang Realty/Delray Beach
$570,000
$587,000
2.9%For more information regarding the value of a property, please contact us for a free consultation.
22831 Royal Crown TER Boca Raton, FL 33433
3 Beds
2 Baths
1,697 SqFt
Key Details
Sold Price $570,000
Property Type Single Family Home
Sub Type Single Family Detached
Listing Status Sold
Purchase Type For Sale
Square Footage 1,697 sqft
Price per Sqft $335
Subdivision Crescent Lakes
MLS Listing ID RX-11092048
Sold Date 07/24/25
Bedrooms 3
Full Baths 2
Construction Status Resale
HOA Fees $297/mo
HOA Y/N Yes
Year Built 1995
Annual Tax Amount $3,684
Tax Year 2024
Lot Size 5,550 Sqft
Property Sub-Type Single Family Detached
Property Description
Charming single-family home featuring 3-bedrooms, 2-baths and a 2-car garage now available in Crescent Lakes, one of Boca's best kept secrets and premier values. One-story home. High ceilings. Lots of natural light. Split bedroom floor plan. Tile and luxury plank floors. Furniture is negotiable. Covered patio. 2024 water heater. 2020 AC. 2024 roof. 2022 hurricane rated garage door. Full set of accordion shutters. Centrally located to all Boca has to offer, Crescent Lakes sits off the beaten path with a gated entryway. Community pool and hot tub. Tennis courts. Clubhouse. Social room and kitchen. Billiards room. Perfect for all ages; young families to retirees. Boca public schools. The median sales price in zip code 33433 is currently over $700,000. Don't miss this opportunity!
Location
State FL
County Palm Beach
Community Crescent Lakes
Area 4780
Zoning RS
Rooms
Other Rooms Laundry-Garage
Master Bath Mstr Bdrm - Ground, Separate Shower, Separate Tub
Interior
Interior Features Split Bedroom
Heating Central, Electric
Cooling Central, Electric
Flooring Laminate, Tile
Furnishings Furniture Negotiable
Exterior
Parking Features Driveway, Garage - Attached
Garage Spaces 2.0
Community Features Gated Community
Utilities Available Cable, Electric, Public Sewer, Public Water
Amenities Available Billiards, Clubhouse, Community Room, Fitness Center, Game Room, Library, Pool
Waterfront Description None
View Garden
Roof Type Barrel
Exposure East
Private Pool No
Building
Lot Description < 1/4 Acre
Story 1.00
Foundation CBS
Construction Status Resale
Schools
Elementary Schools Hammock Pointe Elementary School
Middle Schools Omni Middle School
High Schools Spanish River Community High School
Others
Pets Allowed Yes
HOA Fee Include Cable,Lawn Care
Senior Community No Hopa
Restrictions Buyer Approval,Commercial Vehicles Prohibited,Interview Required,Lease OK,No RV,Tenant Approval
Security Features Gate - Unmanned
Acceptable Financing Cash, Conventional, FHA, VA
Horse Property No
Membership Fee Required No
Listing Terms Cash, Conventional, FHA, VA
Financing Cash,Conventional,FHA,VA
Read Less
Want to know what your home might be worth? Contact us for a FREE valuation!

Our team is ready to help you sell your home for the highest possible price ASAP
GET MORE INFORMATION





