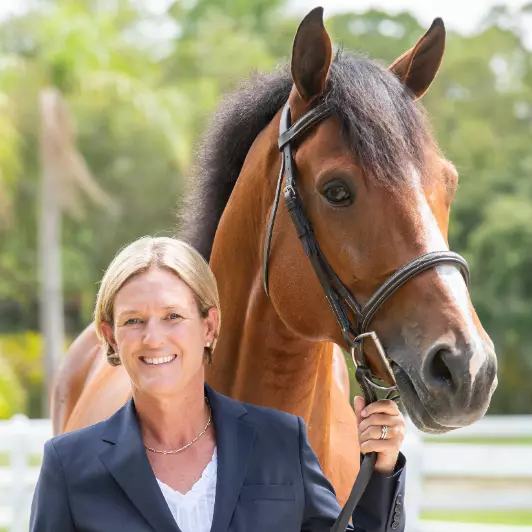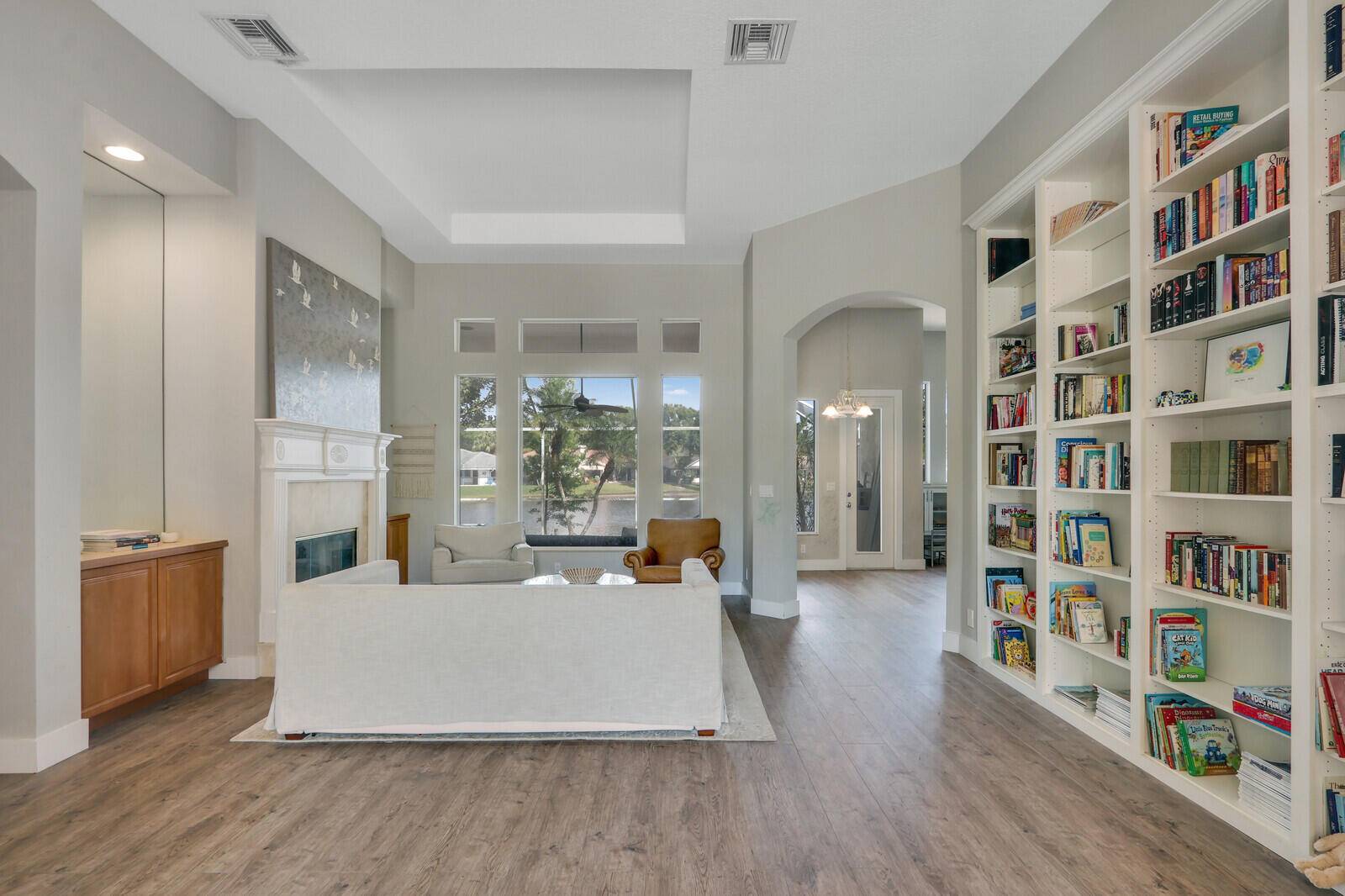Bought with Compass Florida LLC
$810,000
$895,000
9.5%For more information regarding the value of a property, please contact us for a free consultation.
6643 Breezeloch CT Jupiter, FL 33458
4 Beds
2.1 Baths
2,668 SqFt
Key Details
Sold Price $810,000
Property Type Single Family Home
Sub Type Single Family Detached
Listing Status Sold
Purchase Type For Sale
Square Footage 2,668 sqft
Price per Sqft $303
Subdivision Shores 3
MLS Listing ID RX-11069981
Sold Date 06/24/25
Style Mediterranean
Bedrooms 4
Full Baths 2
Half Baths 1
Construction Status Resale
HOA Fees $95/mo
HOA Y/N Yes
Year Built 1999
Annual Tax Amount $8,873
Tax Year 2024
Lot Size 8,392 Sqft
Property Sub-Type Single Family Detached
Property Description
Don't miss this incredible opportunity to own a spacious 4-bedroom, 2.5-bath home with a private pool in the highly desirable Shores neighborhood of Jupiter. Situated on a premium cul-de-sac waterfront lot, this home offers panoramic lake views, soaring 12' ceilings, built-in shelving, and an open-concept layout filled with natural light. The updated kitchen features wood cabinetry, ample storage, and a spacious pantry. Enjoy ultimate privacy with lush landscaping and a tranquil setting, all while being just minutes from Jupiter's top-rated schools, shopping, dining, beaches, and easy access to I-95 and the Turnpike. Schedule your showing today--this one won't last!
Location
State FL
County Palm Beach
Community Shores
Area 5070
Zoning R1-A(c
Rooms
Other Rooms Attic, Cabana Bath, Den/Office, Family, Laundry-Util/Closet, Storage
Master Bath Dual Sinks, Mstr Bdrm - Ground, Mstr Bdrm - Sitting, Separate Shower, Separate Tub
Interior
Interior Features Built-in Shelves, Fireplace(s), Foyer, Kitchen Island, Laundry Tub, Pantry, Pull Down Stairs, Roman Tub, Split Bedroom, Volume Ceiling, Walk-in Closet
Heating Central
Cooling Central
Flooring Carpet, Ceramic Tile, Marble
Furnishings Unfurnished
Exterior
Exterior Feature Auto Sprinkler, Built-in Grill, Covered Patio, Open Patio, Screened Patio, Shutters
Parking Features Drive - Decorative, Garage - Attached
Garage Spaces 2.0
Pool Inground, Screened, Spa
Community Features Deed Restrictions, Disclosure
Utilities Available Cable, Electric, Public Sewer, Public Water
Amenities Available Bike - Jog, Sidewalks
Waterfront Description Lake
View Lake
Roof Type S-Tile
Present Use Deed Restrictions,Disclosure
Exposure South
Private Pool Yes
Building
Lot Description < 1/4 Acre, Cul-De-Sac, Sidewalks
Story 1.00
Foundation CBS
Construction Status Resale
Schools
Elementary Schools Limestone Creek Elementary School
Middle Schools Jupiter Middle School
High Schools Jupiter High School
Others
Pets Allowed Yes
HOA Fee Include Common Areas,Management Fees
Senior Community No Hopa
Restrictions Commercial Vehicles Prohibited,No Boat,No RV
Security Features Burglar Alarm,Motion Detector,Security Sys-Owned,TV Camera
Acceptable Financing Cash, Conventional, FHA, VA
Horse Property No
Membership Fee Required No
Listing Terms Cash, Conventional, FHA, VA
Financing Cash,Conventional,FHA,VA
Read Less
Want to know what your home might be worth? Contact us for a FREE valuation!

Our team is ready to help you sell your home for the highest possible price ASAP
GET MORE INFORMATION





