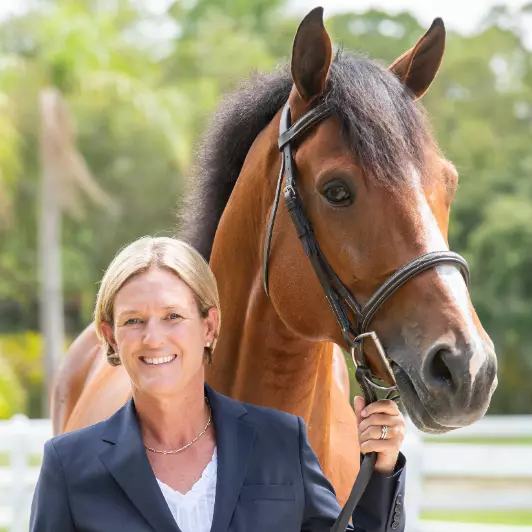Bought with Nikki Marie Jado Willis • ZFC Real Estate LLC
$315,000
$315,000
For more information regarding the value of a property, please contact us for a free consultation.
4139 Palm Bay CIR #D West Palm Beach, FL 33406
2 Beds
2 Baths
1,137 SqFt
Key Details
Sold Price $315,000
Property Type Townhouse
Sub Type Townhouse
Listing Status Sold
Purchase Type For Sale
Square Footage 1,137 sqft
Price per Sqft $277
Subdivision Lake Colony Ph 02
MLS Listing ID M20049101
Sold Date 04/14/25
Style Traditional, Fourplex
Bedrooms 2
Full Baths 2
Construction Status Resale
HOA Fees $306
Year Built 1981
Annual Tax Amount $3,256
Tax Year 2023
Lot Size 1,559 Sqft
Acres 0.0358
Property Sub-Type Townhouse
Property Description
Welcome home to this light, bright & spacious townhome in the Lake Colony community of West Palm Beach. This 2-bedroom, 2-bathroom home with a spacious, oversized loft (that could easily be converted to a 3rd bedroom) is well maintained and won't last long! Downstairs the master bedroom has French doors, a large walk-in closet and a roman soaking tub for relaxing. It has a private slider to the outside patio and fully fenced in yard. The home has a newer roof, stainless steel appliances, granite countertops in the kitchen, complete home impact window and sliders and a wood burning fireplace. The neighborhood does have a pool and is convenient to all highways, parks, schools, shopping and the airport. Only a short drive to the beach and much more entertainment!
Location
State FL
County Palm Beach
Community Clubhouse, Non- Gated, Pool, Street Lights, Trails/ Paths
Area 5480 West Palm Beach - Palm Springs
Interior
Interior Features Breakfast Bar, Family/ Dining Room, French Door(s)/ Atrium Door(s), Fireplace, Garden Tub/ Roman Tub, High Ceilings, Living/ Dining Room, Split Bedrooms, Skylights, Walk- In Closet(s)
Heating Central, Electric
Cooling Central Air, Ceiling Fan(s), Electric
Flooring Carpet, Ceramic Tile
Fireplaces Type Wood Burning
Furnishings Unfurnished
Fireplace Yes
Window Features Blinds,Sliding,Impact Glass
Appliance Some Electric Appliances, Dryer, Dishwasher, Electric Range, Disposal, Microwave, Refrigerator, Water Heater, Washer
Exterior
Exterior Feature Fence, Porch, Patio
Parking Features Assigned
Fence Yard Fenced
Pool Community
Community Features Clubhouse, Non- Gated, Pool, Street Lights, Trails/ Paths
Utilities Available Cable Available, Electricity Available, Sewer Connected, Water Connected
Water Access Desc Public
Porch Open, Patio, Porch
Private Pool No
Building
Story 2
Sewer Public Sewer
Water Public
Architectural Style Traditional, Fourplex
Construction Status Resale
Others
Pets Allowed Number Limit, Yes
HOA Fee Include Association Management,Common Areas,Maintenance Grounds,Parking,Pool(s),Taxes,Trash
Senior Community No
Tax ID 00424401210000364
Ownership Fee Simple
Acceptable Financing Cash, Conventional, FHA, VA Loan
Listing Terms Cash, Conventional, FHA, VA Loan
Financing FHA
Special Listing Condition Listed As- Is
Pets Allowed Number Limit, Yes
Read Less
Want to know what your home might be worth? Contact us for a FREE valuation!

Our team is ready to help you sell your home for the highest possible price ASAP
GET MORE INFORMATION





