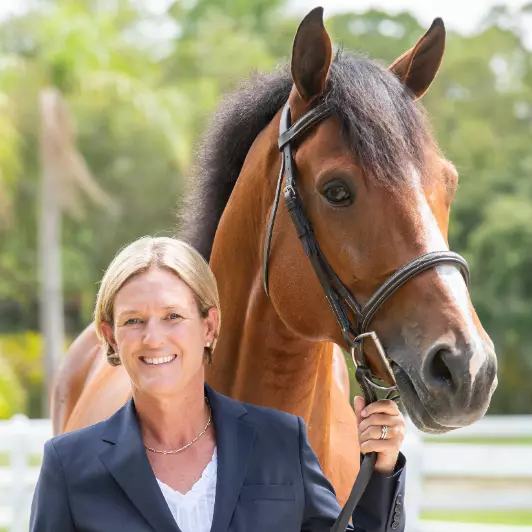Bought with Heidi Sanchez • Engel & Volkers Stuart
$900,000
$925,000
2.7%For more information regarding the value of a property, please contact us for a free consultation.
2010 NW Sapphire Ridge WAY Jensen Beach, FL 34957
4 Beds
4 Baths
3,057 SqFt
Key Details
Sold Price $900,000
Property Type Single Family Home
Sub Type Detached
Listing Status Sold
Purchase Type For Sale
Square Footage 3,057 sqft
Price per Sqft $294
Subdivision The Falls Jensen Beach
MLS Listing ID M20048875
Sold Date 04/14/25
Style Ranch
Bedrooms 4
Full Baths 3
Half Baths 1
Construction Status Resale
HOA Fees $332
Year Built 2015
Annual Tax Amount $11,934
Tax Year 2024
Lot Size 0.291 Acres
Acres 0.291
Property Sub-Type Detached
Property Description
Experience luxury living in this beautiful 4-bedroom, 3.5-bath pool home located in the desirable neighborhood in The Falls of Jensen Beach. Set on a quiet cul-de-sac and surrounded by nature preserves, this home offers both solitude and tranquility. Inside, open-concept living spaces are flooded with natural light through tall impact glass windows shining across Brazillian hardwood floors throughout. The open kitchen concept is perfect for entertaining with expansive counter spaces covered with granite. The elegant master suite includes a luxurious en-suite bath and stand up shower along with custom walk-in closets. A spacious 3-car garage provides ample room for vehicles and storage. This luxury 'Calais' home also boasts an outside tropical oasis with a newer salt water heated pool including waterfall. Centrally located in Jensen Beach and just minutes from shopping, dining, and beaches, this rare opportunity won't last long! Contact us today to schedule your private tour.
Location
State FL
County Martin
Community Street Lights, Sidewalks, Trails/ Paths, Gated
Area 3-Jensen Bch Stuart - N Roosevelt Br
Direction From US1 North, take a Left on Sunset Blvd. Take Left on Treasure Coast Drive. Take a Right on Diamond Creek Way. Go through gate and take a Left on Crystal Lake Drive. Take Left on Sapphire Ridge Way. Corner property on the Right.
Interior
Interior Features Closet Cabinetry, Kitchen Island, Living/ Dining Room, Pantry, Walk- In Closet(s)
Heating Central
Cooling Central Air
Flooring Wood
Furnishings Unfurnished
Fireplace No
Window Features Impact Glass
Appliance Built-In Oven, Cooktop, Dryer, Dishwasher, Disposal, Microwave, Refrigerator, Washer
Laundry Laundry Tub
Exterior
Exterior Feature Fence, Sprinkler/ Irrigation, Patio
Parking Features Attached, Garage, Garage Door Opener
Fence Yard Fenced
Pool Gunite, In Ground, Pool Equipment, Salt Water
Community Features Street Lights, Sidewalks, Trails/ Paths, Gated
Utilities Available Electricity Connected
Roof Type Barrel
Porch Covered, Patio
Total Parking Spaces 3
Private Pool Yes
Building
Lot Description Corner Lot, Cul- De- Sac, Sprinklers Automatic
Faces North
Story 1
Architectural Style Ranch
Construction Status Resale
Others
Pets Allowed Yes
HOA Fee Include Common Areas,Maintenance Grounds,Security
Senior Community No
Tax ID 193741007000010900
Ownership Fee Simple
Security Features Security System Leased,Gated Community,Motion Detectors,Smoke Detector(s)
Acceptable Financing Cash, Conventional
Listing Terms Cash, Conventional
Financing Cash
Special Listing Condition Listed As- Is
Pets Allowed Yes
Read Less
Want to know what your home might be worth? Contact us for a FREE valuation!

Our team is ready to help you sell your home for the highest possible price ASAP
GET MORE INFORMATION





