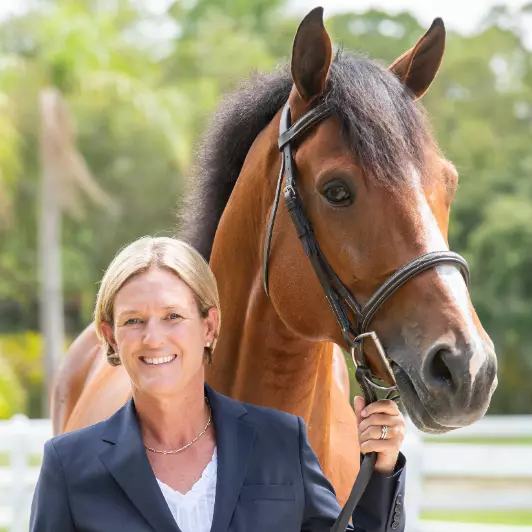Bought with David J Gates • Keller Williams Realty Of The Treasure Coast
$975,000
$1,000,000
2.5%For more information regarding the value of a property, please contact us for a free consultation.
4432 SW Branch TER W Palm City, FL 34990
4 Beds
3 Baths
2,855 SqFt
Key Details
Sold Price $975,000
Property Type Single Family Home
Sub Type Detached
Listing Status Sold
Purchase Type For Sale
Square Footage 2,855 sqft
Price per Sqft $341
Subdivision Crane Creek Country Club 04
MLS Listing ID M20047573
Sold Date 04/10/25
Style Contemporary, Ranch
Bedrooms 4
Full Baths 2
Half Baths 1
Construction Status Resale
HOA Fees $223
Year Built 1989
Annual Tax Amount $4,224
Tax Year 2023
Lot Size 1.019 Acres
Acres 1.019
Property Sub-Type Detached
Property Description
Welcome to this stunning 4 bedroom pool home in the gated community of Crane Creek in Palm City. This completely renovated residence shows like an HGTV home - a perfect blend of modern luxury and comfort combined with a spacious open floor plan. Step inside to find a welcoming, light-filled room complete with vaulted ceilings and a gourmet kitchen. The modern kitchen is a true highlight - with all new high end cabinetry, stainless appliances, quartz countertops, and a large entertaining island. Peer just beyond the kitchen, to take in the outdoor oasis. The home extends to a screen enclosed pool patio, a private backyard, and a serene view of a large pond providing the perfect space for outdoor living, dining, or just relaxing in the Florida sunshine. Inside, the private, spacious master suite offers a peaceful retreat with a large walk-in closet and a luxurious en-suite bathroom, complete with a soaking tub, walk-in shower, and dual vanities.
Location
State FL
County Martin
Community Basketball Court, Clubhouse, Golf, Gated, Pickleball, Restaurant, Tennis Court(S), Trails/ Paths
Area 9-Palm City
Direction Take the Palm City exit to Martin Downs Blvd., Go North on Martin Downs Blvd. for .8 of a mile. Turn Left at SW Crane Creek Blvd. The Gate attendant will allow access.
Interior
Interior Features Bathtub, Dual Sinks, Primary Downstairs, Separate Shower
Heating Central
Cooling Central Air, Ceiling Fan(s)
Furnishings Unfurnished
Fireplace No
Exterior
Pool In Ground, Screen Enclosure
Community Features Basketball Court, Clubhouse, Golf, Gated, Pickleball, Restaurant, Tennis Court(s), Trails/ Paths
Utilities Available Electricity Available, Water Connected
Waterfront Description Lake, Pond
Water Access Desc Public
Roof Type Composition, Shingle
Total Parking Spaces 2
Private Pool Yes
Building
Story 1
Sewer Septic Tank
Water Public
Architectural Style Contemporary, Ranch
Construction Status Resale
Others
Pets Allowed Yes
HOA Fee Include Security
Senior Community No
Tax ID 113840005002004901
Ownership Corporation
Acceptable Financing Cash, FHA, VA Loan
Listing Terms Cash, FHA, VA Loan
Financing Conventional
Pets Allowed Yes
Read Less
Want to know what your home might be worth? Contact us for a FREE valuation!

Our team is ready to help you sell your home for the highest possible price ASAP
GET MORE INFORMATION





