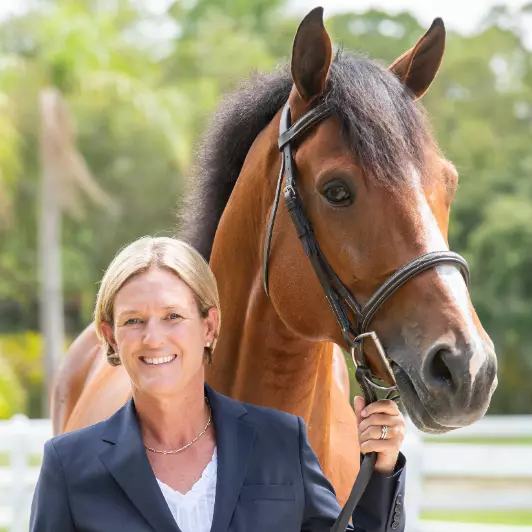$600,000
$629,900
4.7%For more information regarding the value of a property, please contact us for a free consultation.
4104 NW 5th Dr Deerfield Beach, FL 33442
3 Beds
2.5 Baths
1,912 SqFt
Key Details
Sold Price $600,000
Property Type Single Family Home
Sub Type Single
Listing Status Sold
Purchase Type For Sale
Square Footage 1,912 sqft
Price per Sqft $313
Subdivision The Villages Of Hillsboro
MLS Listing ID F10466681
Sold Date 03/28/25
Style Pool Only
Bedrooms 3
Full Baths 2
Half Baths 1
Construction Status Resale
HOA Fees $16/ann
HOA Y/N Yes
Year Built 1988
Annual Tax Amount $3,907
Tax Year 2023
Lot Size 6,600 Sqft
Property Sub-Type Single
Property Description
Showings have resumed, call for appointment . This stunning 3-bedroom, 2.5-bath pool home sits on an expansive double lot, offering plenty of space and privacy. Surrounded by lush, tropical landscaping, the property feels like a private oasis, perfect for enjoying Florida's outdoor lifestyle. Inside, you'll find an updated kitchen with modern finishes. The home features stylish, upgraded flooring. Step outside to the sparkling pool,With ample outdoor space and a prime location in Deerfield Beach, this home is perfect for those seeking a luxurious, relaxed lifestyle just minutes from the beach and local amenities including an amazing park in walking distance .
Location
State FL
County Broward County
Community Starlight Cove
Area N Broward Dixie Hwy To Turnpike (3411-3432;3531)
Zoning RM-10(5)
Rooms
Bedroom Description Master Bedroom Upstairs,Sitting Area - Master Bedroom
Other Rooms Storage Room, Utility/Laundry In Garage
Dining Room Breakfast Area, Dining/Living Room, Eat-In Kitchen
Interior
Interior Features Pull Down Stairs, Split Bedroom, Volume Ceilings
Heating Central Heat
Cooling Ceiling Fans, Central Cooling
Flooring Carpeted Floors, Ceramic Floor, Laminate
Equipment Automatic Garage Door Opener, Dishwasher, Disposal, Dryer, Electric Water Heater, Microwave, Refrigerator
Exterior
Exterior Feature Screened Porch
Garage Spaces 4.0
Pool Private Pool
Water Access N
View Garden View
Roof Type Barrel Roof
Private Pool Yes
Building
Lot Description 1/4 To Less Than 1/2 Acre Lot
Foundation Stucco Exterior Construction
Sewer Municipal Sewer
Water Municipal Water
Construction Status Resale
Others
Pets Allowed Yes
HOA Fee Include 200
Senior Community No HOPA
Restrictions Other Restrictions
Acceptable Financing Cash, Conventional
Membership Fee Required No
Listing Terms Cash, Conventional
Special Listing Condition As Is
Pets Allowed No Restrictions
Read Less
Want to know what your home might be worth? Contact us for a FREE valuation!

Our team is ready to help you sell your home for the highest possible price ASAP

Bought with Goldpen Realty Group
GET MORE INFORMATION





