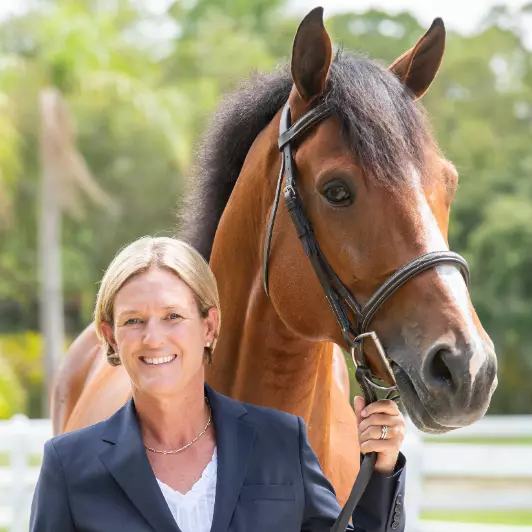Bought with The Keyes Company
$460,000
$498,000
7.6%For more information regarding the value of a property, please contact us for a free consultation.
8675 Blake Evan CIR Pensacola, FL 32526
5 Beds
3 Baths
3,275 SqFt
Key Details
Sold Price $460,000
Property Type Single Family Home
Sub Type Single Family Detached
Listing Status Sold
Purchase Type For Sale
Square Footage 3,275 sqft
Price per Sqft $140
Subdivision Hawthorne Grove
MLS Listing ID RX-11021633
Sold Date 02/10/25
Bedrooms 5
Full Baths 3
Construction Status Resale
HOA Fees $23/mo
HOA Y/N Yes
Year Built 2019
Annual Tax Amount $7,629
Tax Year 2023
Lot Size 0.260 Acres
Property Sub-Type Single Family Detached
Property Description
SELLER FINANCING! Dueno a Dueno! Financiamiento Disponible! Owner Financing | Bad Credit & ITIN OK | No Bank Needed!Move-in ready 2019-built home in the desirable Hawthorne Grove neighborhood near Pensacola's growing 9-mile area, own this home with less than 10% down! This 5-bedroom, 3-bath home features an open split design with the master suite on the first floor. Upgrades include luxury wood-look ceramic tile, slab granite counters, stainless steel appliances, and recessed lighting. Energy-efficient with Low E MI windows, tankless water heater, and high-efficiency HVAC. Brick and stucco exterior, landscaped yard with irrigation. Carpets do need replaced. Move in within 14 days! This home is being sold only by seller financing.
Location
State FL
County Escambia
Area 5940
Zoning LDR
Rooms
Other Rooms Family, Laundry-Inside
Master Bath 2 Master Baths, Dual Sinks, Mstr Bdrm - Ground
Interior
Interior Features Entry Lvl Lvng Area, Fireplace(s), Kitchen Island, Upstairs Living Area, Walk-in Closet
Heating Central
Cooling Central
Flooring Carpet, Other
Furnishings Unfurnished
Exterior
Parking Features Driveway, Garage - Attached, Street
Garage Spaces 2.0
Utilities Available Public Sewer, Public Water
Amenities Available None
Waterfront Description None
Roof Type Comp Shingle,Other
Exposure West
Private Pool No
Building
Lot Description 1/4 to 1/2 Acre
Story 2.00
Foundation Concrete
Construction Status Resale
Others
Pets Allowed Yes
Senior Community No Hopa
Restrictions None
Acceptable Financing Owner Financing, Seller Financing
Horse Property No
Membership Fee Required No
Listing Terms Owner Financing, Seller Financing
Financing Owner Financing,Seller Financing
Read Less
Want to know what your home might be worth? Contact us for a FREE valuation!

Our team is ready to help you sell your home for the highest possible price ASAP
GET MORE INFORMATION





