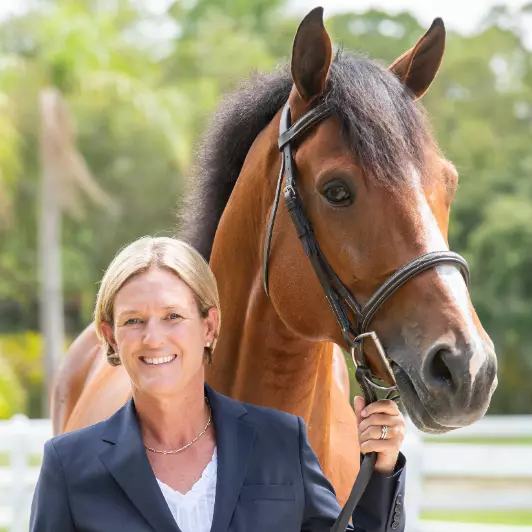Bought with Andrew Chesnut • Keller Williams of the Treasure Coast
$299,000
$299,900
0.3%For more information regarding the value of a property, please contact us for a free consultation.
3321 SW Sunset Trace CIR Palm City, FL 34990
2 Beds
3 Baths
1,374 SqFt
Key Details
Sold Price $299,000
Property Type Townhouse
Sub Type Townhouse
Listing Status Sold
Purchase Type For Sale
Square Footage 1,374 sqft
Price per Sqft $217
Subdivision Stamford/Sunset Trace
MLS Listing ID M20046788
Sold Date 11/05/24
Bedrooms 2
Full Baths 2
Half Baths 1
Construction Status Resale
HOA Fees $476
Year Built 1988
Annual Tax Amount $1,942
Tax Year 2023
Lot Size 1,219 Sqft
Acres 0.028
Property Sub-Type Townhouse
Property Description
Beautifully updated 2/2 Stamford model Townhouse tucked away in Sunset Trace. This property features an updated kitchen with granite counters and stainless-steel appliances, newer tile flooring downstair, newer Berber carpet upstairs, A/C replaced in 2023, Impact windows & slider installed in 2020, newer water heater in 2021, all popcorn texture removed, 1 master bath completed updated and the other was partially updated. Solid poured concrete construction!!
Location
State FL
County Martin
Community Basketball Court, Clubhouse, Gated, Playground, Pool, Street Lights, Sidewalks, Tennis Court(S)
Area 9-Palm City
Direction Go through Sunset Trace gate, make your first left, follow address signs straight back all the way to the end.
Interior
Interior Features Bathtub, Kitchen/ Dining Combo, Living/ Dining Room, Multiple Primary Suites, Separate Shower, Stacked Bedrooms, Upper Level Primary, Walk- In Closet(s)
Heating Central
Cooling Central Air
Flooring Carpet, Ceramic Tile, Laminate
Furnishings Unfurnished
Fireplace No
Window Features Impact Glass
Appliance Some Electric Appliances, Dryer, Dishwasher, Electric Range, Microwave, Range, Refrigerator, Water Heater, Washer
Exterior
Parking Features Assigned, Guest, Two Spaces
Pool Community
Community Features Basketball Court, Clubhouse, Gated, Playground, Pool, Street Lights, Sidewalks, Tennis Court(s)
Utilities Available Cable Available, Electricity Available, Sewer Available, Sewer Connected, Trash Collection, Water Available, Water Connected
Water Access Desc Public
Private Pool No
Building
Faces East
Story 2
Sewer Public Sewer
Water Public
Construction Status Resale
Schools
Elementary Schools Citrus Grove
Middle Schools Hidden Oaks
High Schools Martin County
Others
Pets Allowed Number Limit, Yes
HOA Fee Include Association Management,Common Areas,Cable TV,Maintenance Grounds,Maintenance Structure,Recreation Facilities,Reserve Fund,Road Maintenance,Security
Senior Community No
Tax ID 133840018037000403
Ownership Fee Simple
Security Features Gated with Guard,Phone Entry,Security Guard,Smoke Detector(s)
Acceptable Financing Cash, Conventional, FHA, VA Loan
Listing Terms Cash, Conventional, FHA, VA Loan
Financing Conventional
Special Listing Condition Listed As- Is
Pets Allowed Number Limit, Yes
Read Less
Want to know what your home might be worth? Contact us for a FREE valuation!

Our team is ready to help you sell your home for the highest possible price ASAP
GET MORE INFORMATION





