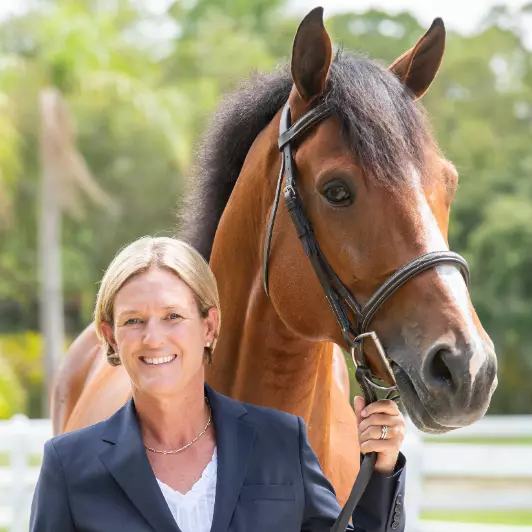Bought with Luann Flick • Water Pointe Realty Group
$645,000
$675,000
4.4%For more information regarding the value of a property, please contact us for a free consultation.
4364 SE Coventry LN Stuart, FL 34997
3 Beds
3 Baths
2,474 SqFt
Key Details
Sold Price $645,000
Property Type Single Family Home
Sub Type Detached
Listing Status Sold
Purchase Type For Sale
Square Footage 2,474 sqft
Price per Sqft $260
Subdivision Willoughby 13
MLS Listing ID M20036763
Sold Date 06/29/23
Style Patio Home, Traditional
Bedrooms 3
Full Baths 3
Construction Status Resale
HOA Fees $1,464
Year Built 1998
Annual Tax Amount $4,603
Tax Year 2021
Lot Size 0.255 Acres
Acres 0.255
Property Sub-Type Detached
Property Description
Beautifully maintained Willoughby Golf Club home with open plan and great views of the 11th fairway and pond. This home has 3 bedrooms and 3 full baths. The main BR features double vanities a separate tub and spacious shower. BR 2 features ample space and en-suite bath. BR 3 is on opposite end of the home and is ideal as bedroom or den.The Great room has double 3 panel sliding doors that open onto a covered patio with room for dining and casual furniture. Step off your patio into your freeform swimming pool . The entire area is covered with a screen enclosure. Kitchen has a breakfast bar and granite countertops and Stainless Steel appliances. The main living area has a multi purpose sitting area. A/C storage room is in the garage. 2 car plus cart garage. Home can be purchased for $699,000 move in furnished. Buyer has an initial Capital Contribution of $40,000 to Willoughby Golf Club. Seller requires Buyer to purchase a Full Golf Equity membership from Willoughby Golf Club at closing.
Location
State FL
County Martin
Community Clubhouse, Fitness Center, Golf, Pickleball, Property Manager On- Site, Pool, Putting Green, Restaurant, Street Lights, Sidewalks, Tennis Court(S), Gated
Area 7-Stuart S Of Indian St
Interior
Interior Features Breakfast Area, Bathtub, Closet Cabinetry, Dual Sinks, High Ceilings, Master Downstairs, Living/ Dining Room, Pantry, Split Bedrooms, Separate Shower, Walk- In Closet(s)
Heating Central, Electric
Cooling Central Air, Ceiling Fan(s), Electric
Flooring Carpet, Ceramic Tile
Furnishings Furnished Or Unfurnished
Fireplace No
Window Features Metal,Single Hung,Sliding
Appliance Some Electric Appliances, Dryer, Dishwasher, Electric Range, Disposal, Microwave, Refrigerator, Water Heater, Washer
Laundry Laundry Tub
Exterior
Parking Features Attached, Garage, Golf Cart Garage, Rear/ Side/ Off Street, See Remarks
Pool Heated, Screen Enclosure, Community
Community Features Clubhouse, Fitness Center, Golf, Pickleball, Property Manager On- Site, Pool, Putting Green, Restaurant, Street Lights, Sidewalks, Tennis Court(s), Gated
Utilities Available Cable Available, Electricity Available, Electricity Connected, Sewer Available, Water Available
Roof Type Flat Tile
Total Parking Spaces 2
Private Pool Yes
Building
Lot Description Cul- De- Sac, On Golf Course, Trees
Faces Southeast
Story 1
Architectural Style Patio Home, Traditional
Construction Status Resale
Schools
Elementary Schools Pinewood
Middle Schools David L. Anderson
High Schools Martin County
Others
Pets Allowed Yes
HOA Fee Include Association Management,Common Areas,Cable TV,Maintenance Grounds,Recreation Facilities,Security
Senior Community No
Tax ID 3938410130120005000000
Ownership Fee Simple
Security Features Security System Owned,Security System,Gated with Guard,Security Guard,Smoke Detector(s)
Acceptable Financing Cash, Conventional
Listing Terms Cash, Conventional
Financing Cash
Special Listing Condition Listed As- Is
Pets Allowed Yes
Read Less
Want to know what your home might be worth? Contact us for a FREE valuation!

Our team is ready to help you sell your home for the highest possible price ASAP
GET MORE INFORMATION





