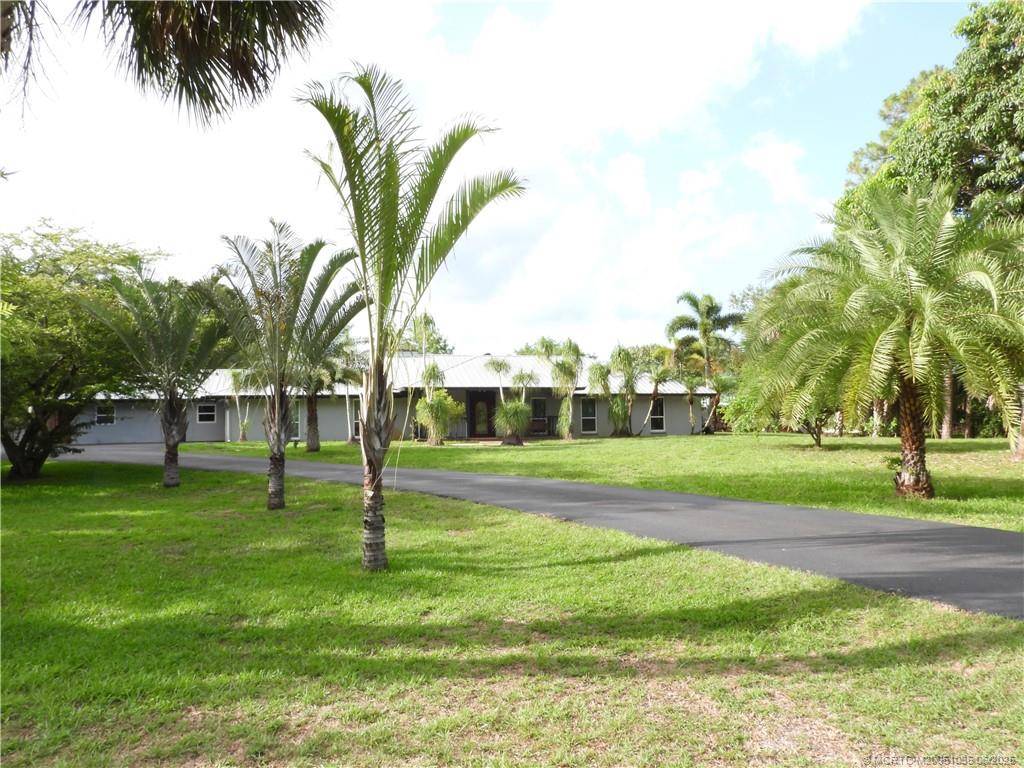4800 SW Woodham ST Palm City, FL 34990
5 Beds
3 Baths
5,202 SqFt
OPEN HOUSE
Sun Jun 22, 12:00pm - 4:00pm
UPDATED:
Key Details
Property Type Single Family Home
Sub Type Detached
Listing Status Coming Soon
Purchase Type For Sale
Square Footage 5,202 sqft
Price per Sqft $283
Subdivision Palm City Farms
MLS Listing ID M20051035
Style Ranch
Bedrooms 5
Full Baths 3
Construction Status Resale
Year Built 1973
Annual Tax Amount $445
Tax Year 2024
Lot Size 5.000 Acres
Acres 5.0
Property Sub-Type Detached
Property Description
Location
State FL
County Martin
Community Fishing, Non- Gated, Pier
Area 10-Palm City West And Indiantown
Interior
Interior Features Attic, Breakfast Bar, Separate/ Formal Dining Room, Dual Sinks, Entrance Foyer, Family/ Dining Room, French Door(s)/ Atrium Door(s), Fireplace, Jetted Tub, Living/ Dining Room, Pantry, Pull Down Attic Stairs, Split Bedrooms, Stacked Bedrooms, Tub Shower, Walk- In Closet(s), Central Vacuum
Heating Central, Electric
Cooling Central Air, Ceiling Fan(s), Electric, Wall/ Window Unit(s)
Flooring Carpet, Laminate, Porcelain Tile, Tile
Fireplaces Type Multi-Sided, Wood Burning
Equipment Satellite Dish
Furnishings Unfurnished
Fireplace Yes
Window Features Blinds,Double Hung,Metal,Tinted Windows,Impact Glass,Shutters
Appliance Some Electric Appliances, Dryer, Dishwasher, Electric Range, Disposal, Microwave, Refrigerator, Water Softener, Water Heater, Water Purifier, Washer
Laundry Laundry Tub
Exterior
Exterior Feature Fence, Fruit Trees, Sprinkler/ Irrigation, Patio, Room For Pool, Shed, Storm/ Security Shutters
Parking Features Boat, Detached Carport, Detached, Garage, R V Access/ Parking
Fence Yard Fenced
Community Features Fishing, Non- Gated, Pier
Utilities Available Cable Available, Electricity Available, Phone Available, Water Available, Water Connected
Waterfront Description Pond
View Y/N Yes
Water Access Desc Well
View Pond, Trees/ Woods
Roof Type Metal
Street Surface Paved
Accessibility Accessibility Features, Other, Wheelchair Access
Porch Open, Patio
Total Parking Spaces 4
Private Pool No
Building
Lot Description Trees, Sprinklers Automatic
Story 1
Sewer Septic Tank
Water Well
Architectural Style Ranch
Additional Building Garage Apartment, Guest House, Cabana, Outbuilding, Shed(s), Utility Building(s)
Construction Status Resale
Others
Pets Allowed Yes
HOA Fee Include None
Senior Community No
Tax ID 273840000063000007
Ownership Fee Simple
Security Features Security System,Fenced,Motion Detectors,Smoke Detector(s)
Acceptable Financing Cash, Conventional
Listing Terms Cash, Conventional
Special Listing Condition Listed As- Is
Pets Allowed Yes
GET MORE INFORMATION


